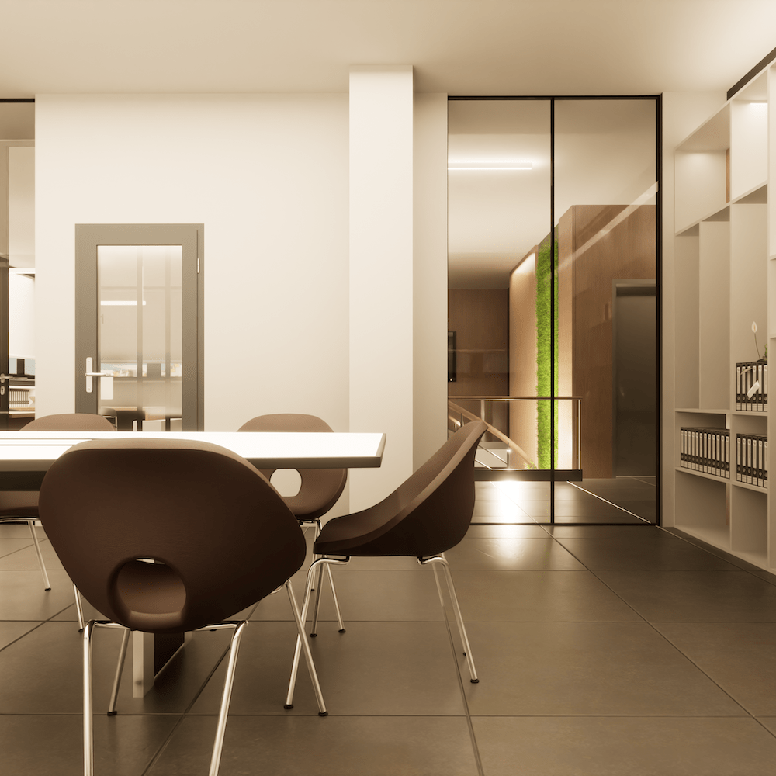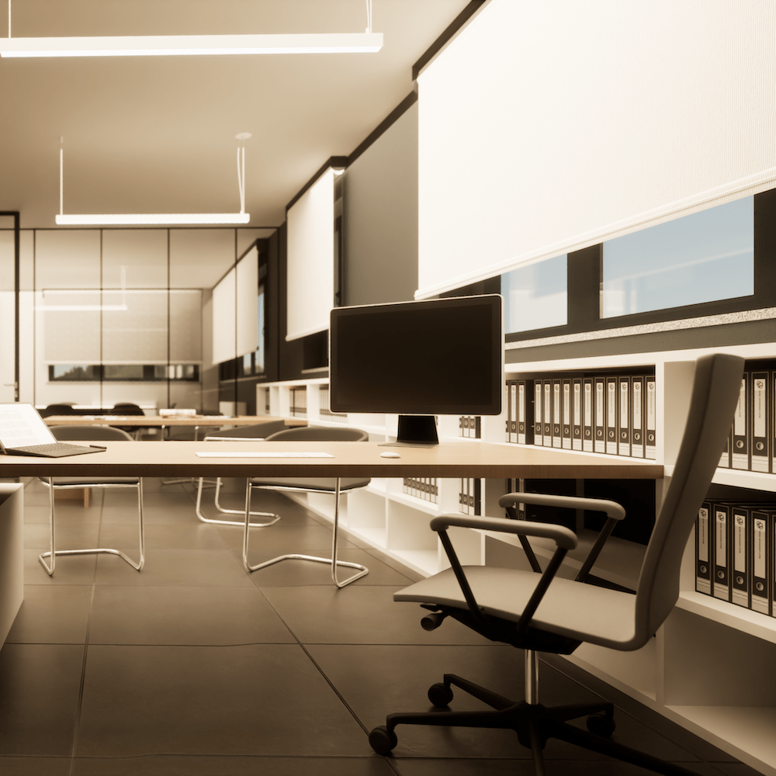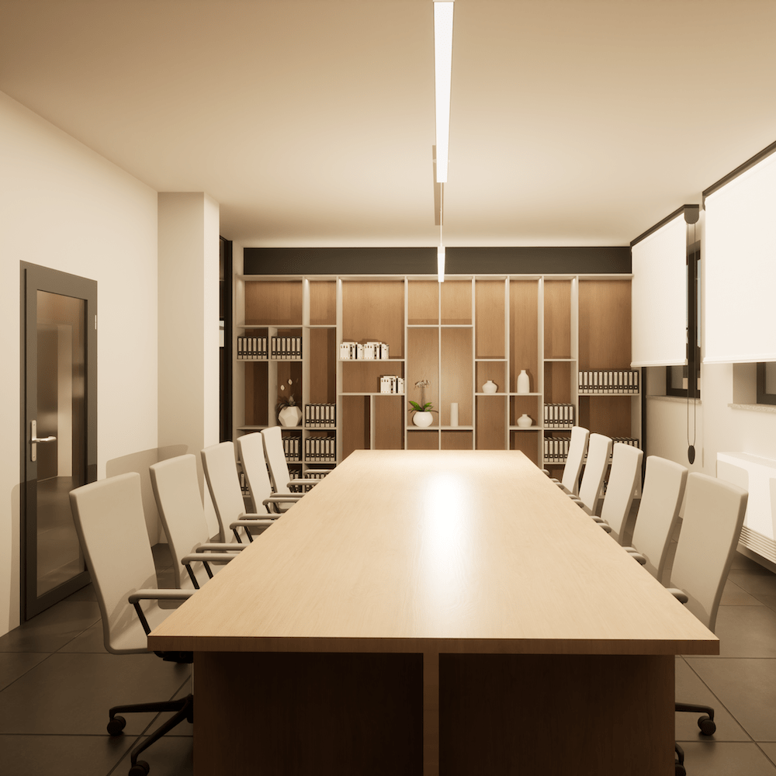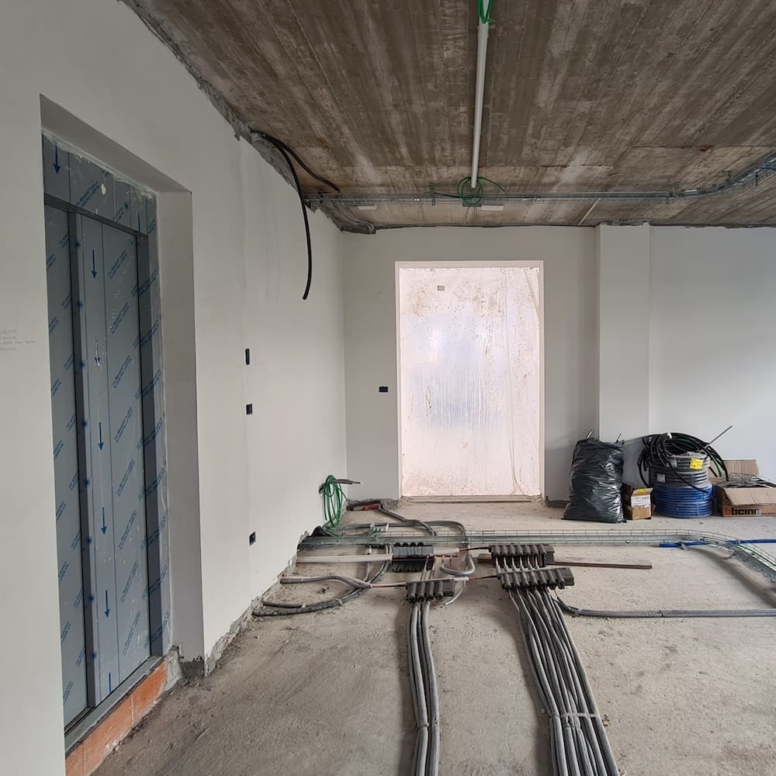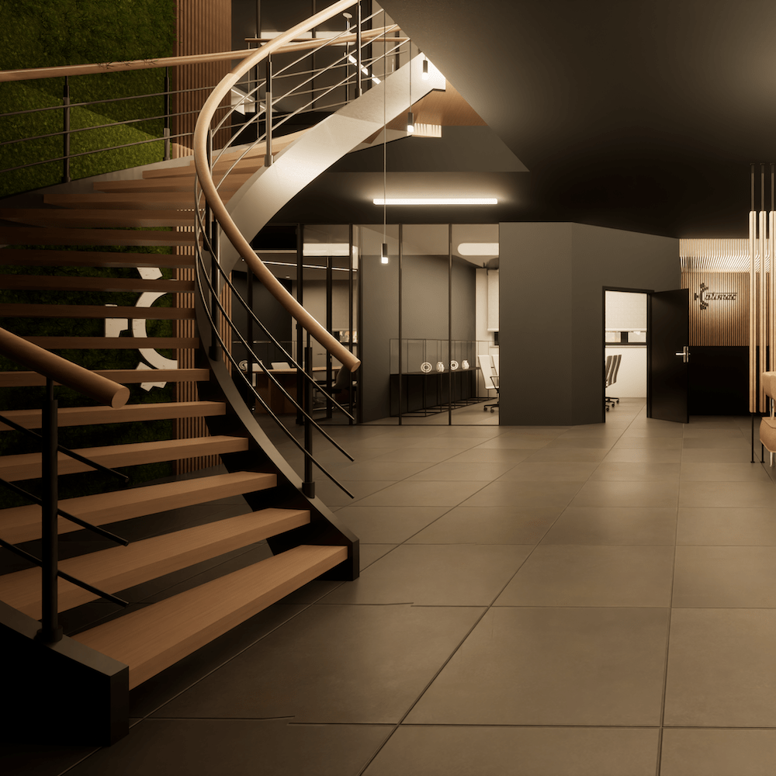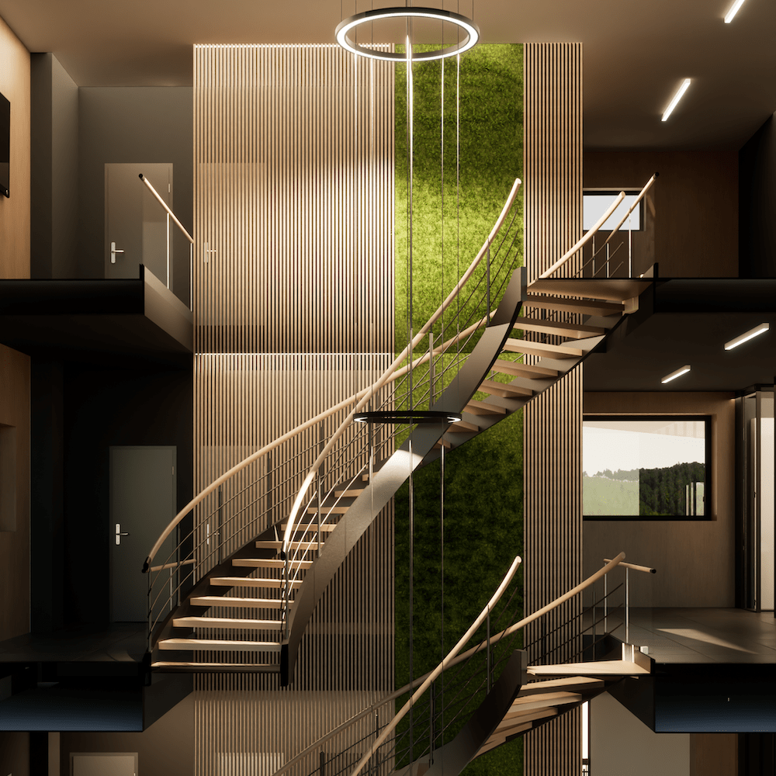
UTIMAC
Interior design office building
The intervention involves the design of the interiors of the UTIMAC office building. The office building is spread over three levels. Vertical distribution takes place via a curved steel and wood staircase. Entering the building, you can see the full-height wall, partly covered with vertical wooden slats and partly in synthetic green. The glass partitions, the wood paneling and the anthracite gray colors give the rooms a minimalist and elegant character.
Client
Private
Location
Robassomero, Turin, Italy
Services
Offices
Holder
Alberto Brunasso Cassinino
Year
2022


