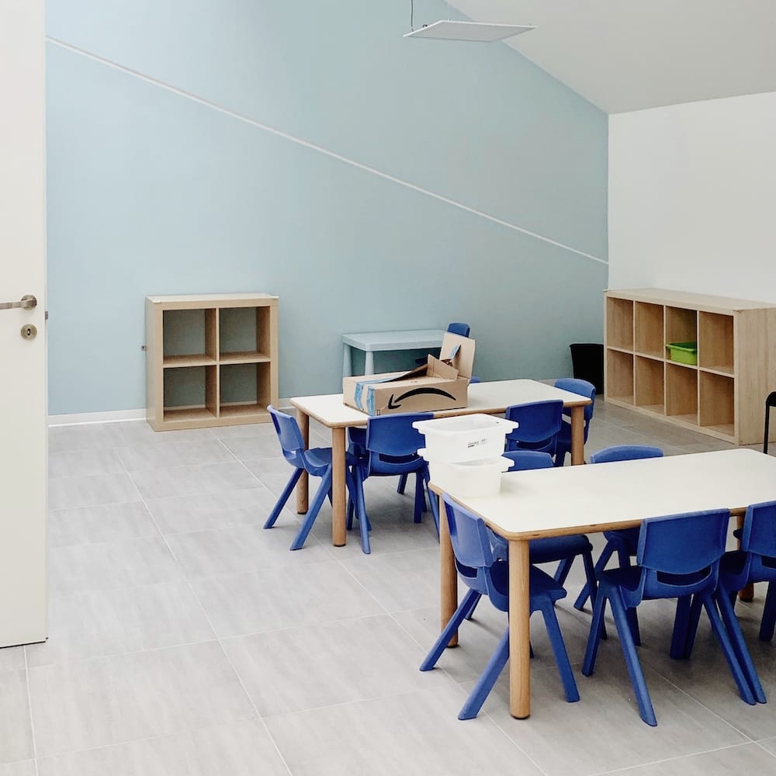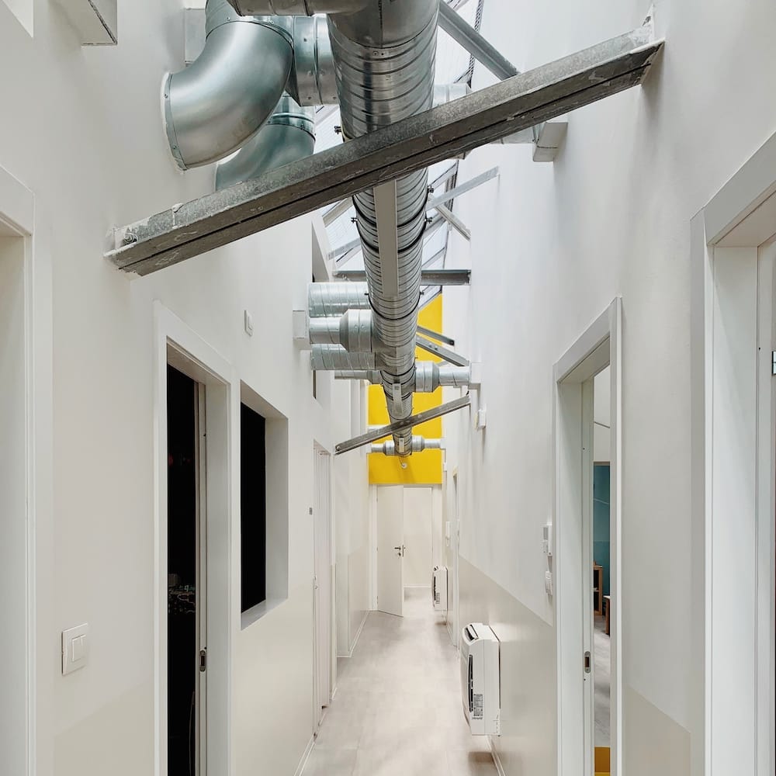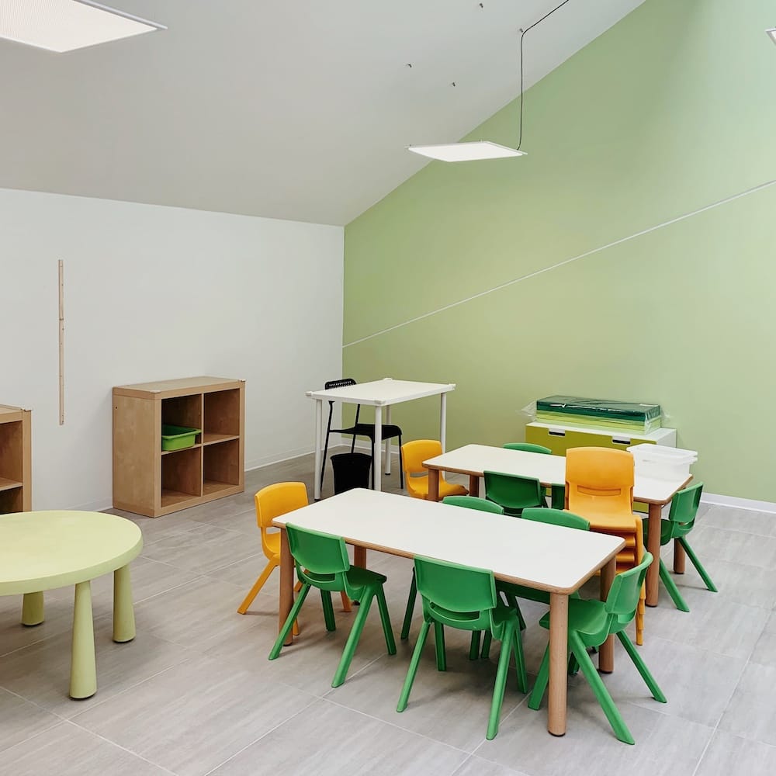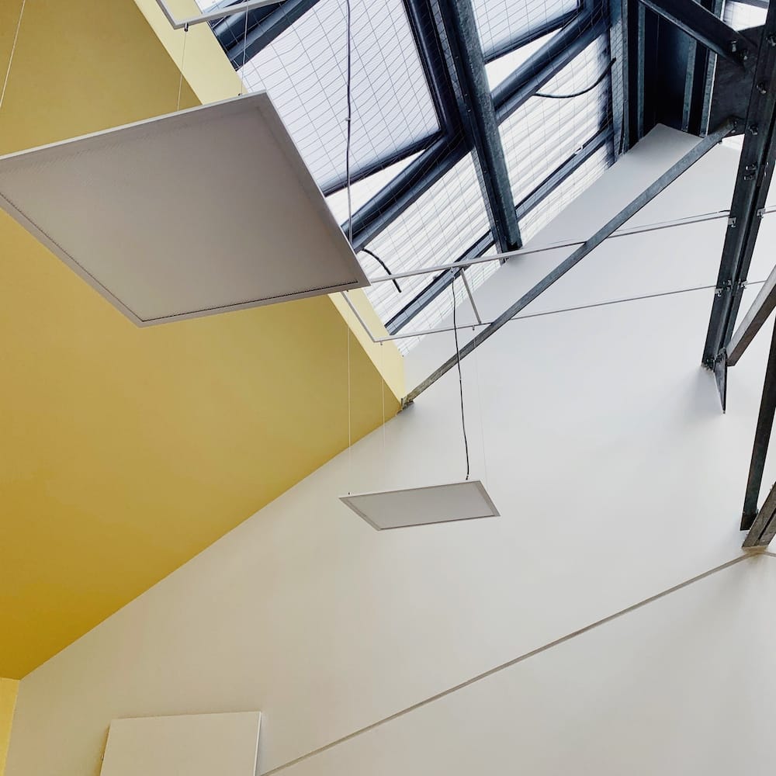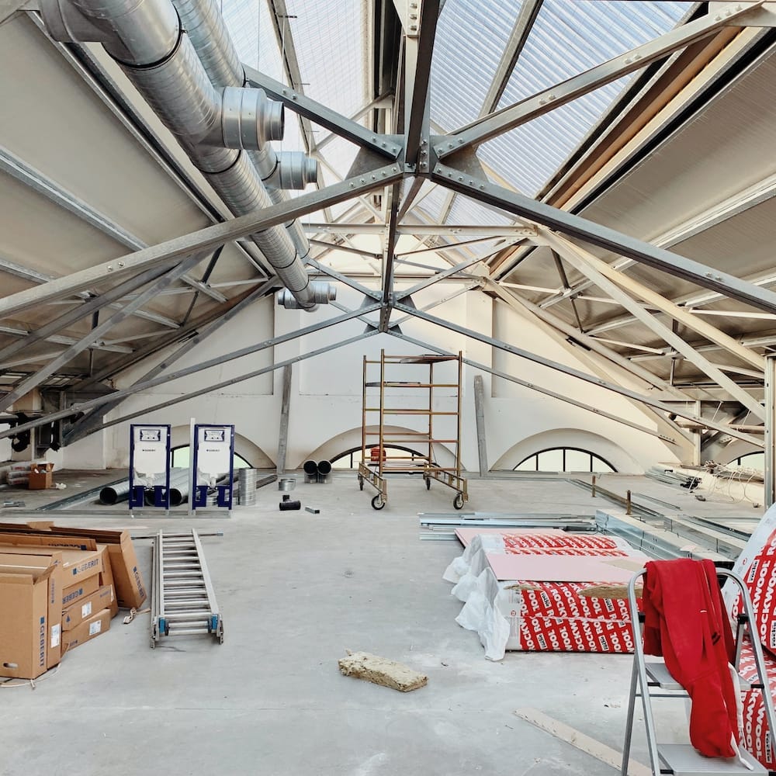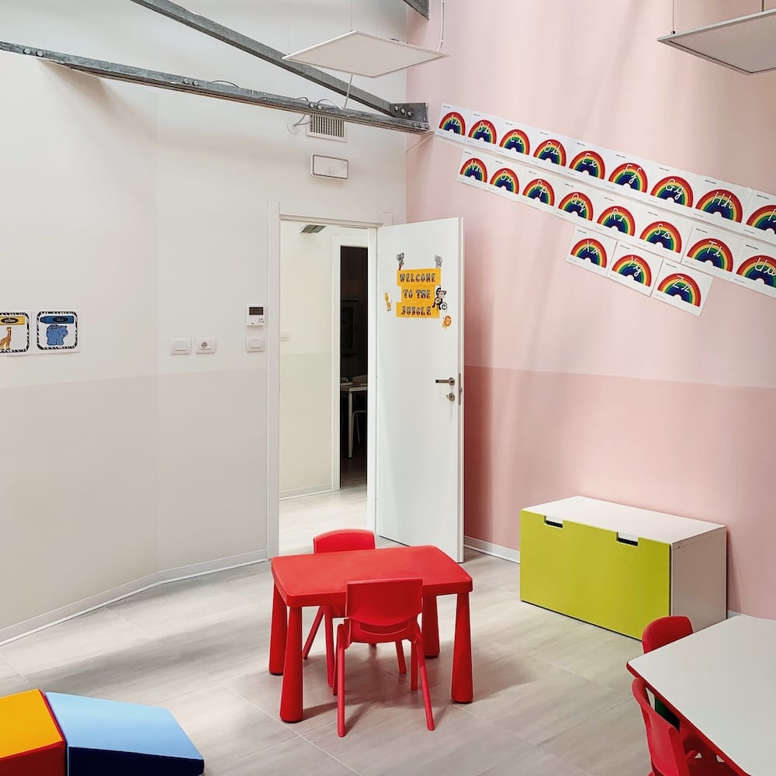
TO.PRIMARY SCHOOL
Kindergarten in an industrial building
Redevelopment of an industrial building for the construction of a new kindergarten, adjacent to an existing primary school. The project layout has been designed to be able to differentiate the needs of both types of school, without creating interference between the flows that characterize the performance of kindergarten activities and those that characterize the performance of primary school activities; the two schools, in fact, are located in two separate real estate units, with separate entrances and rooms.
The kindergarten consists of: five classrooms for the teaching activity; a multipurpose room to carry out supplementary and extracurricular activities, also used as a canteen; toilets for children and personal; a teacher’s lounge; external spaces for outdoor activities.
Client
Growing in English S.r.l.
Location
Corso Rosselli, Turin, Italy
Services
Civil & Industrial Design
Holder
Alberto Brunasso Cassinino
Year
2020


