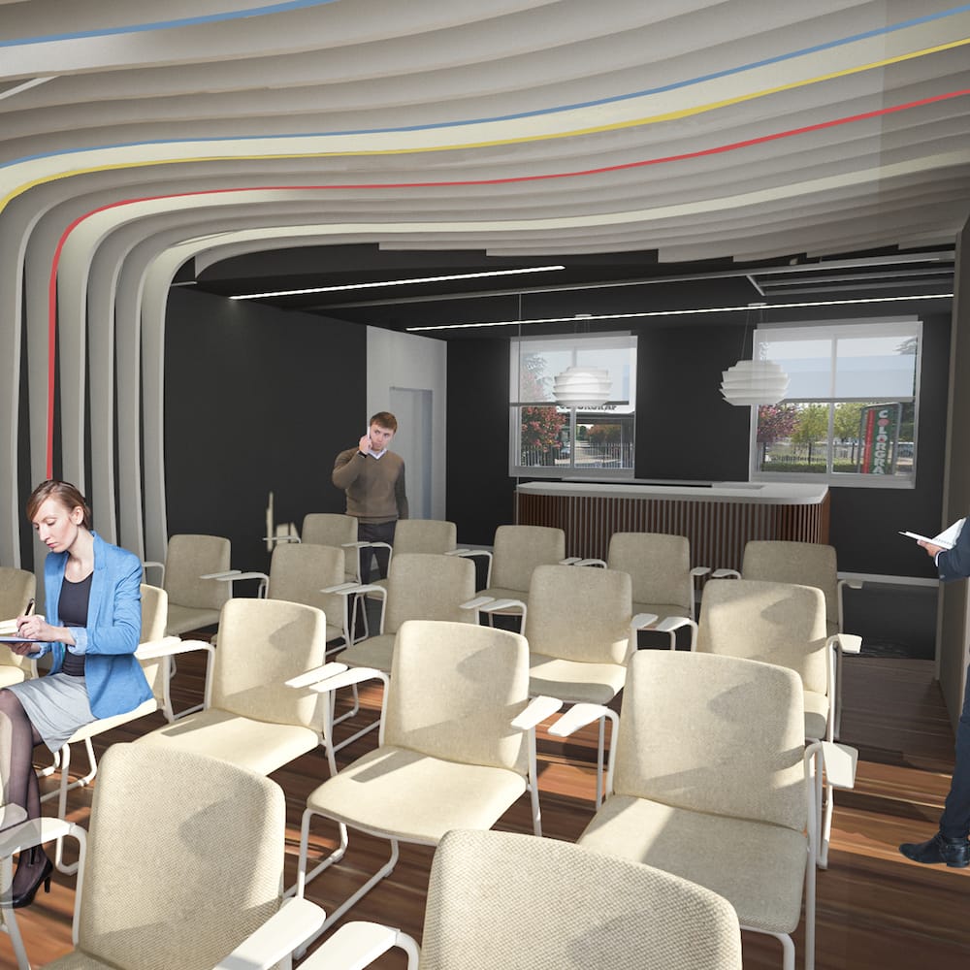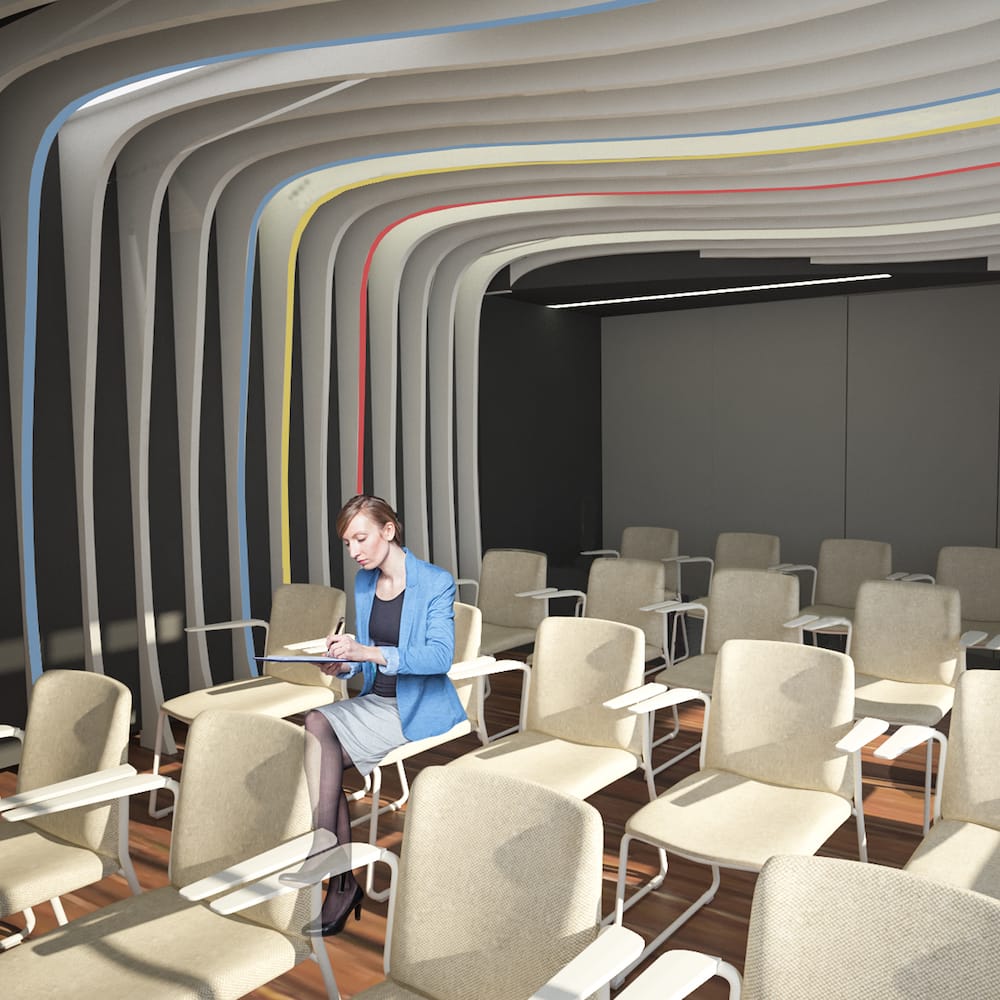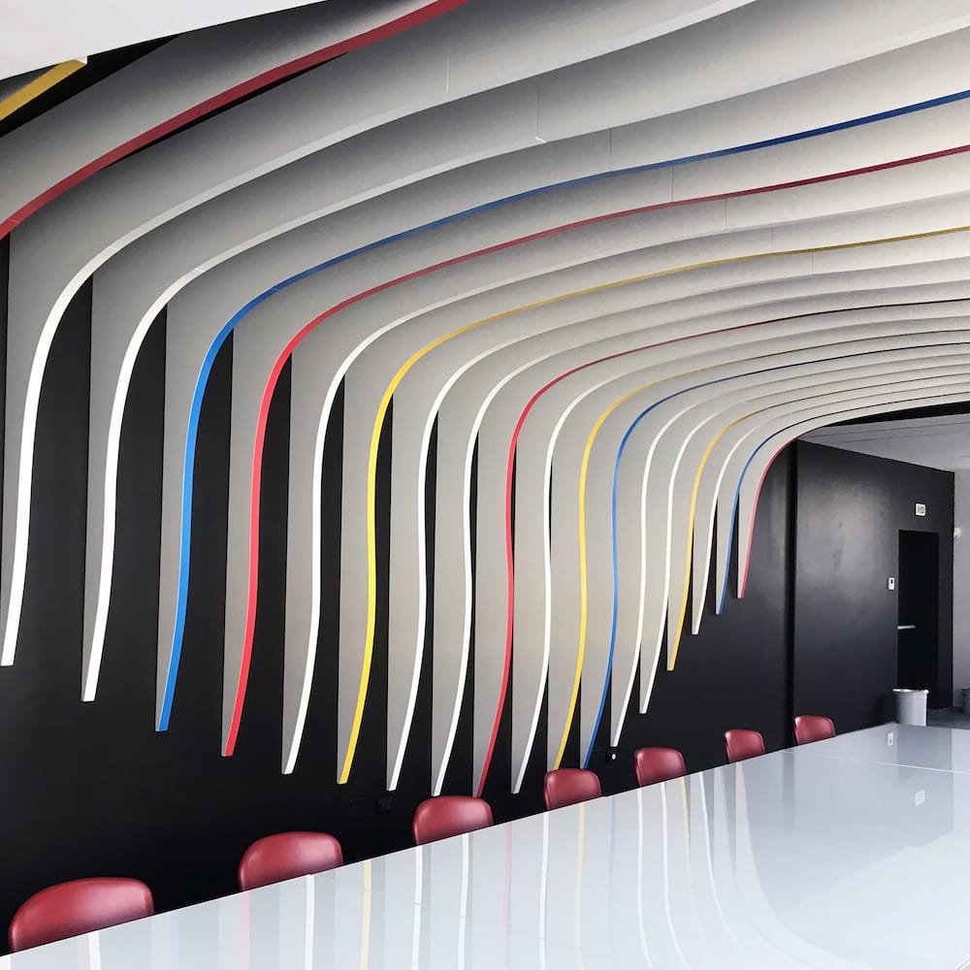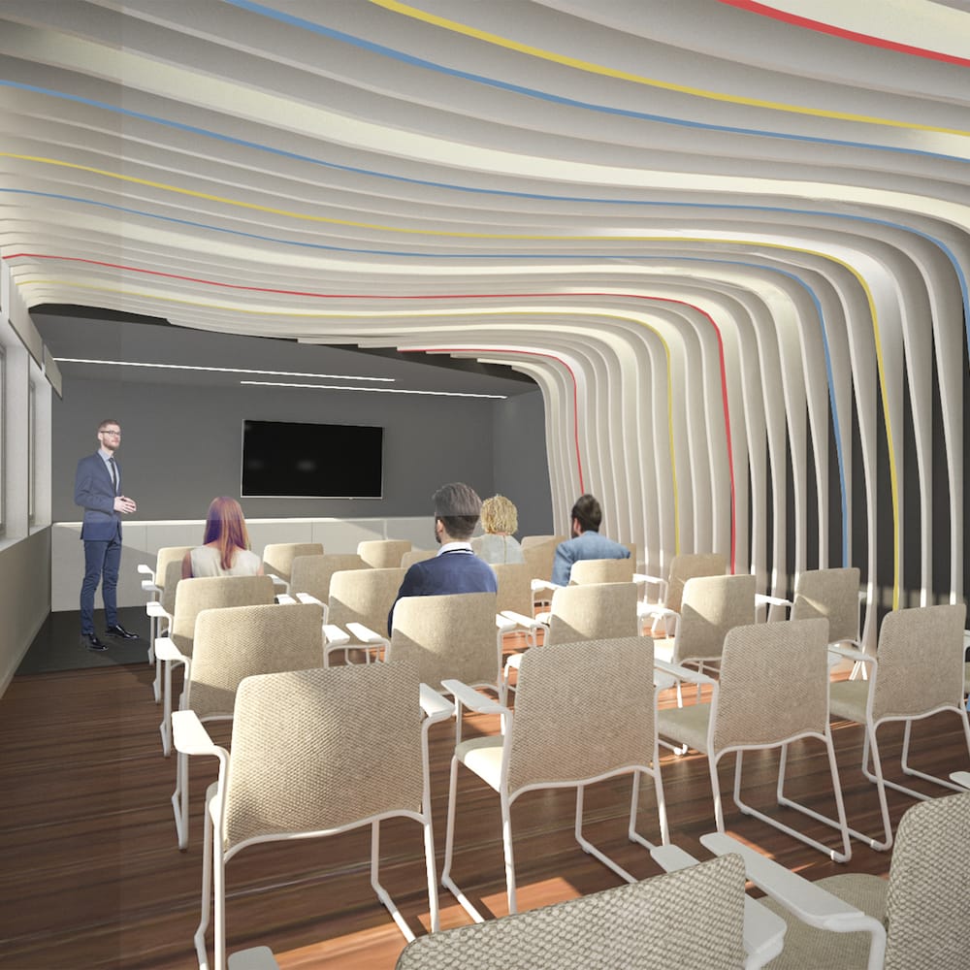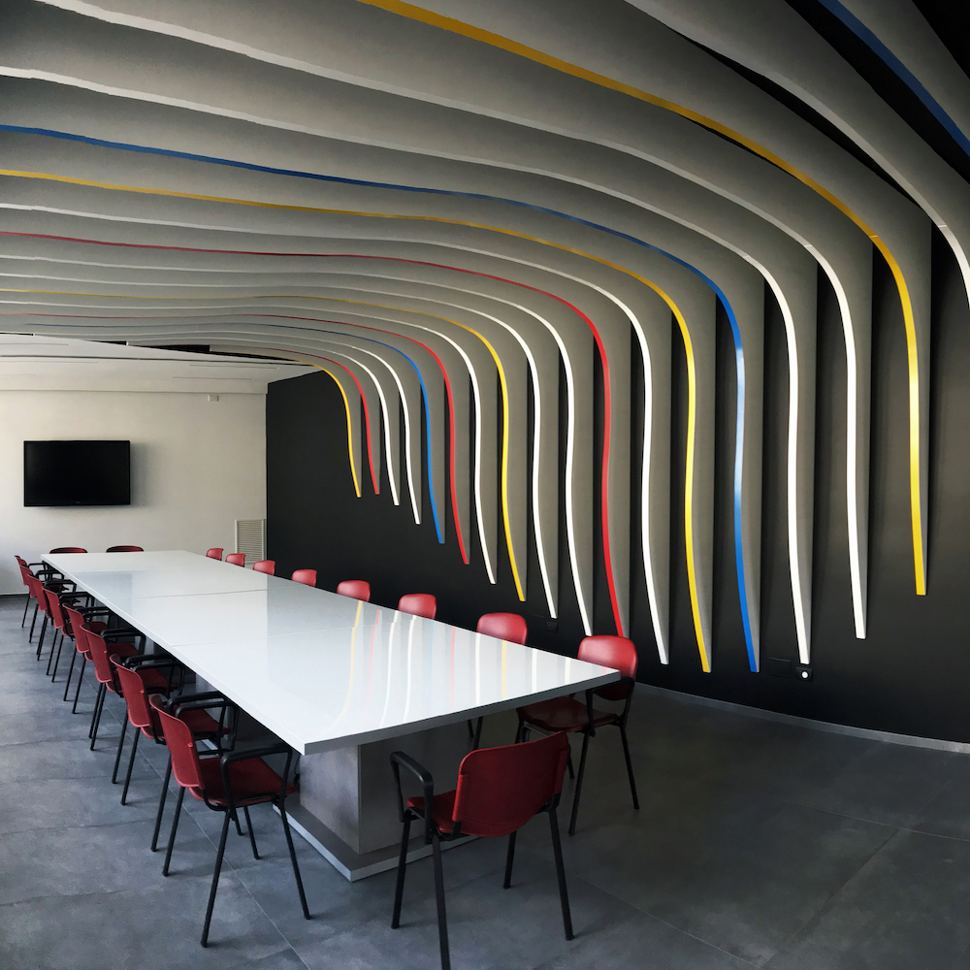
LEARNING CENTER
UA flexible and impactful environment
Interior design & space planning project which involved the conversion of the former caretaker’s house into a multipurpose room to be used for meetings, training courses and break area. From a design point of view, the main intention was to create a flexible, recognizable and impactful environment. Characterizing element of the project are the coloured slats that extend along one of the walls and on the ceiling, contributing to emphasize the dynamism of the space.
Inside the room there is a counter that characterizes the break area for the exclusive use of employees. This area can be separated from the rest of the room thanks to a sliding wall.
Client
Colorgraf S.p.a.
Location
Lainate, Lombardy, Italy
Services
Civil & Industrial Design
Holder
Alberto Brunasso Cassinino
Year
2018


