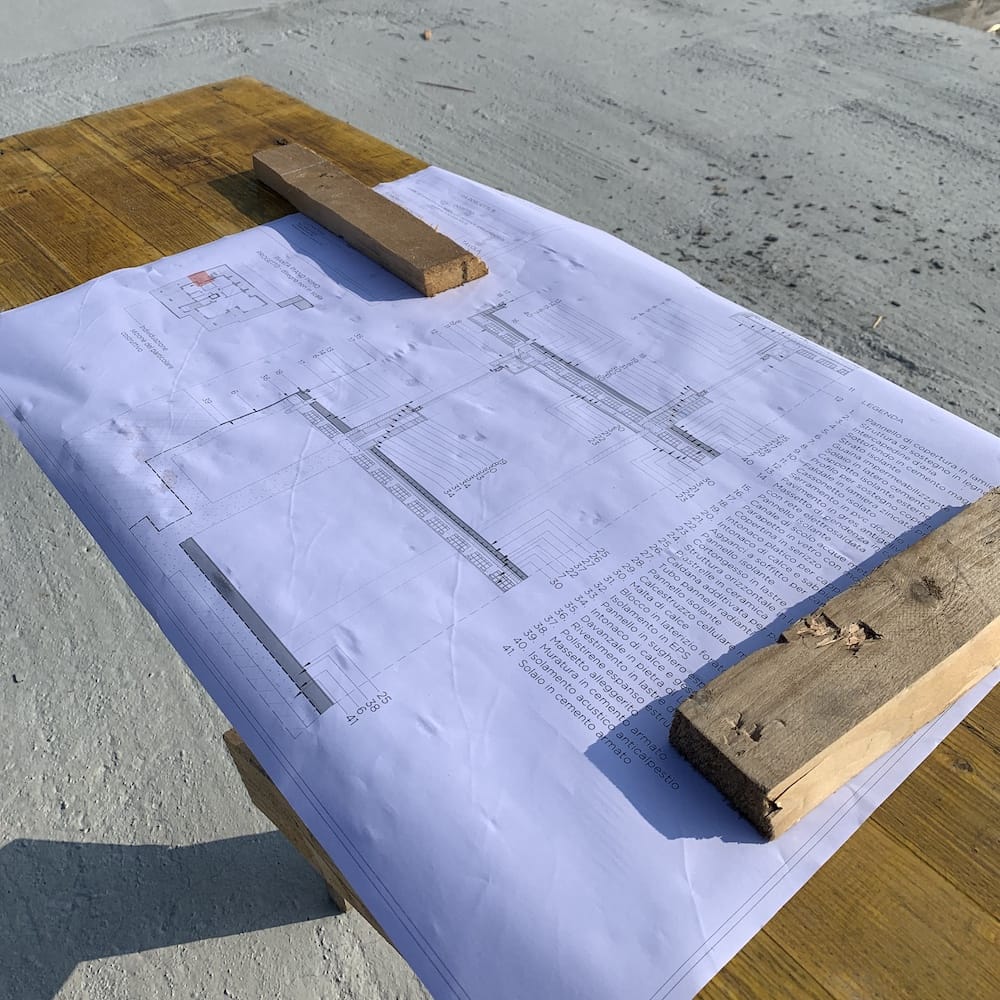
MULTIFAMILIAR VILLA
Extension of existing building
The project involves the renovation and expansion of a multifamiliar villa in Leinì. The elevation of the existing building allows you to enjoy new rooms used as a sleeping area that overlook a large terrace partially covered by the flat roof.
The ground floor is mainly used as a living area. In the basement floor are placed garages, cellars and, as a result of the construction of cavities, two large taverns characterized by the presence of windows that allow adequate natural lighting and air changes.
Client
Private
Location
Leinì, Piemonte, Italia
Services
Civil & Industrial Design
Holder
Alberto Brunasso
Year
2019 – 2022






