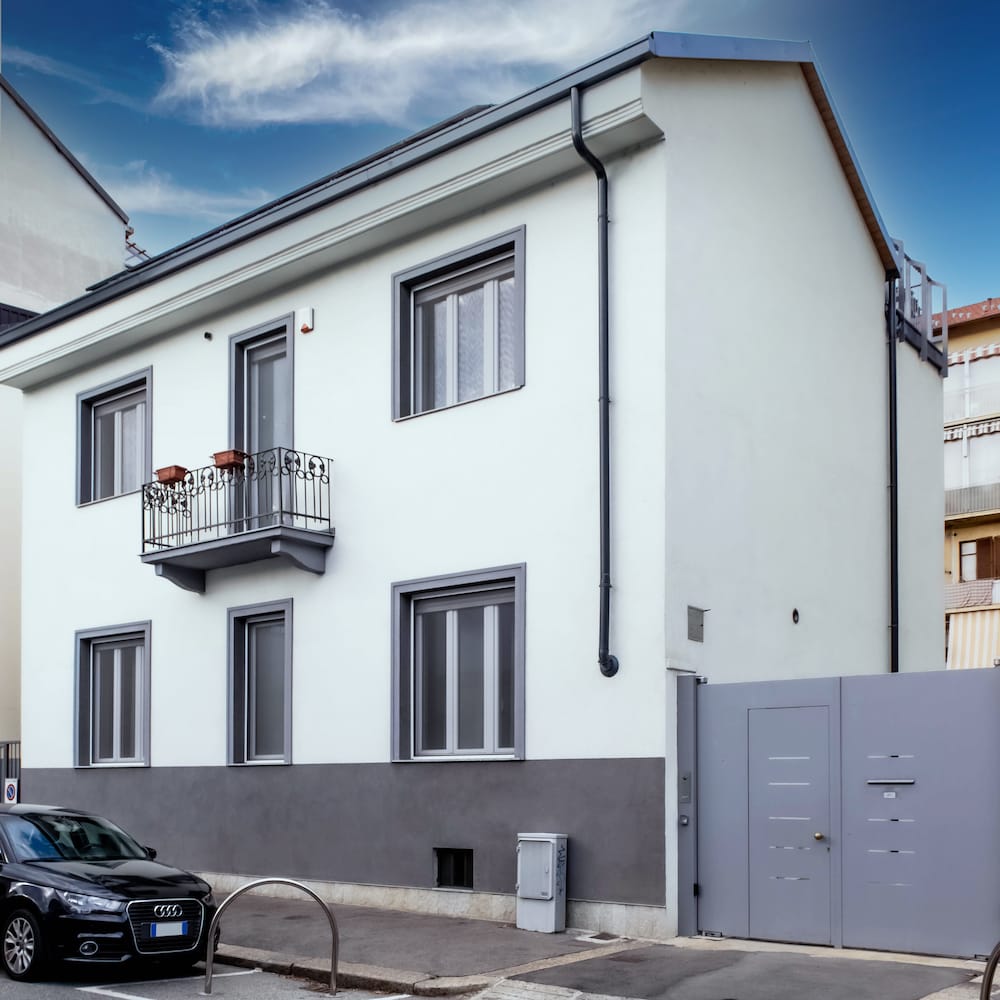
Via Bagnasco 4
Renovation with extension
The project involves the renovation and expansion of a single-family house. In particular, the existing staircase was demolished and a new volume was built proposed to house the new vertical distribution. The staircase is positioned in correspondence with a large fixed window and is characterized by a light steel structure that allows light to permeate the interior. The risers and treads in white marble help to make the environment particularly bright and elegant. The street side windows have been enlarged to allow adequate lighting and natural air exchange. The new entrance door is positioned in the courtyard in order to optimize interior spaces and make the entrance more private.
Client
Private
Location
Torino (TO)
Services
Civil & Industrial Design
Holder
Alberto Brunasso
Year
2019 – 2022






