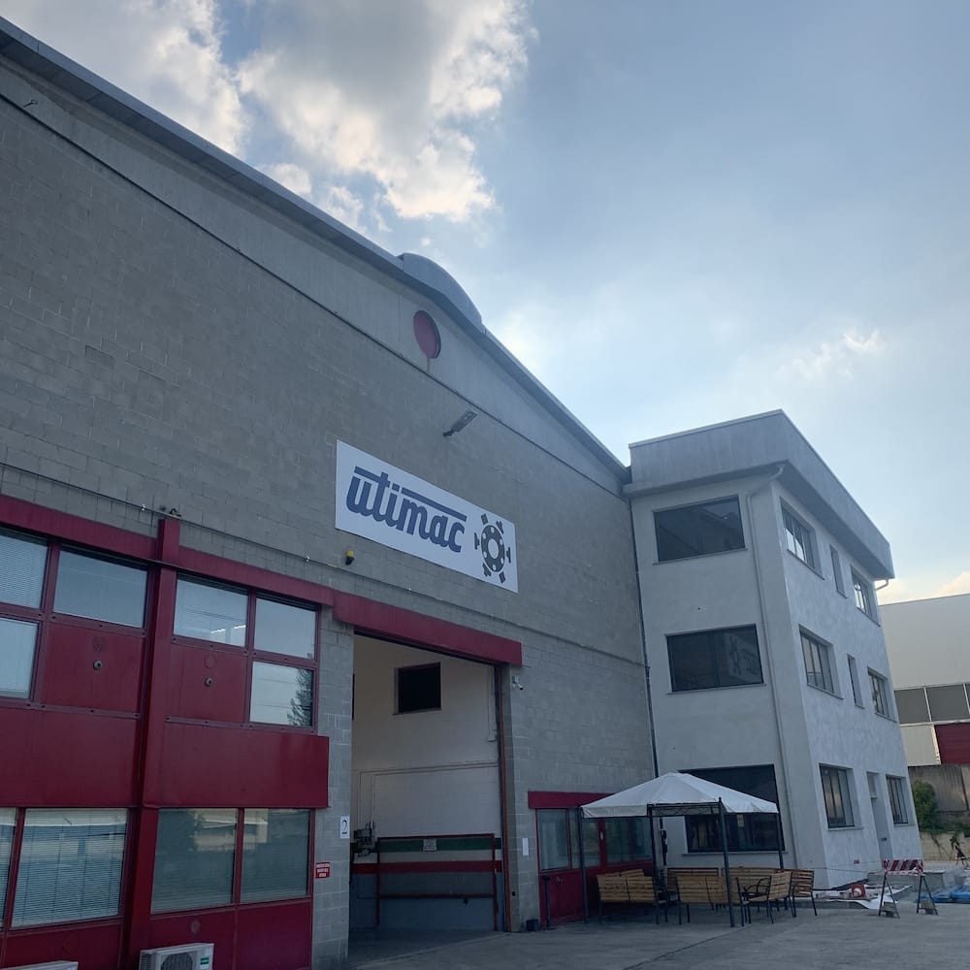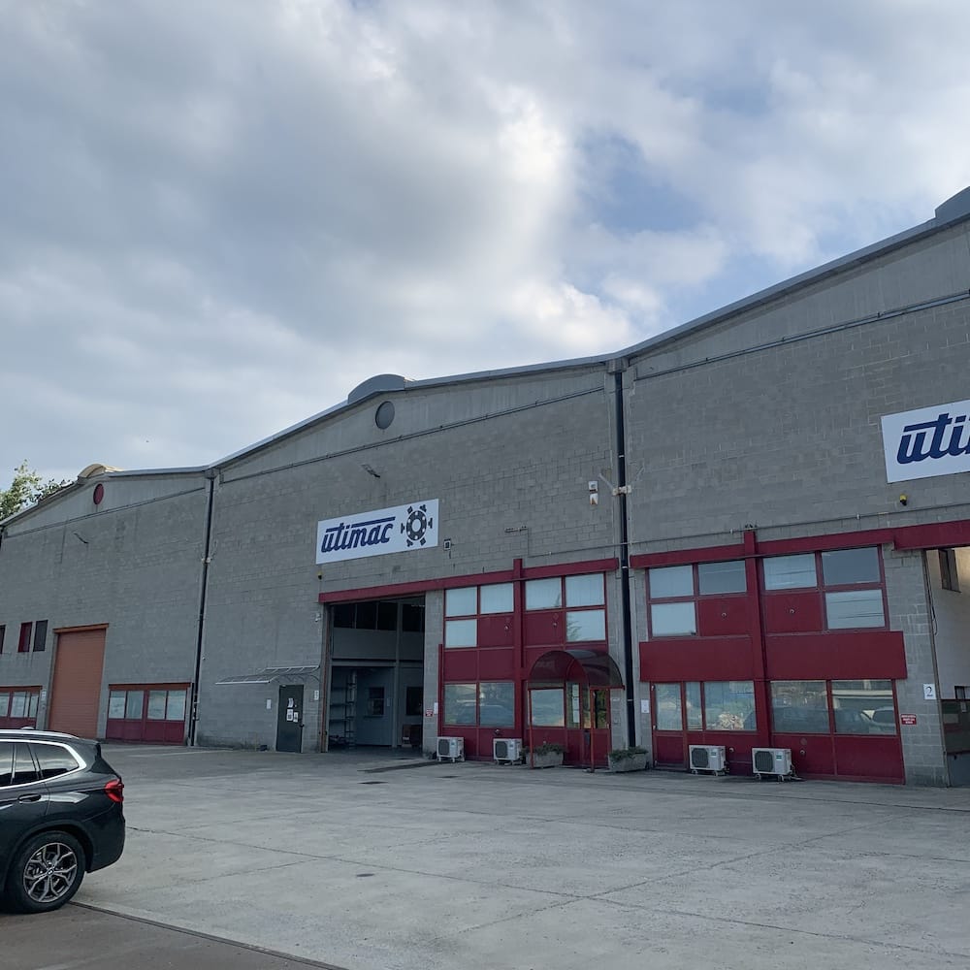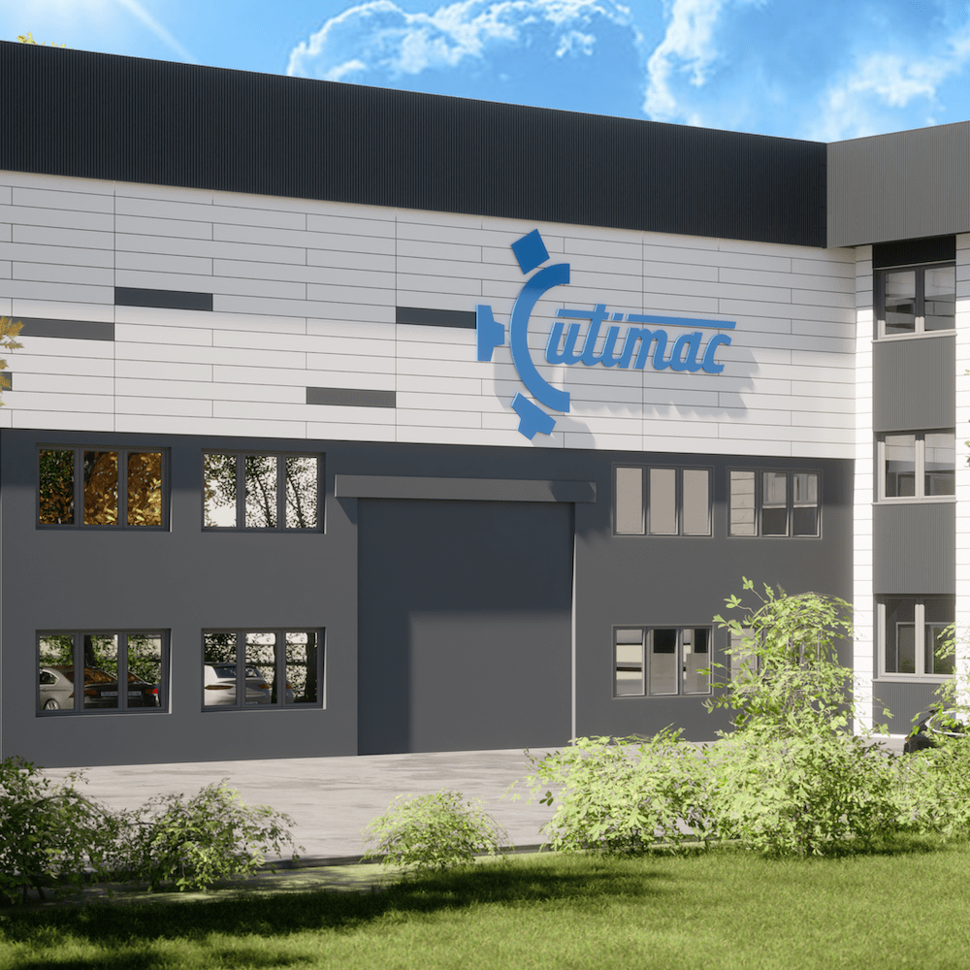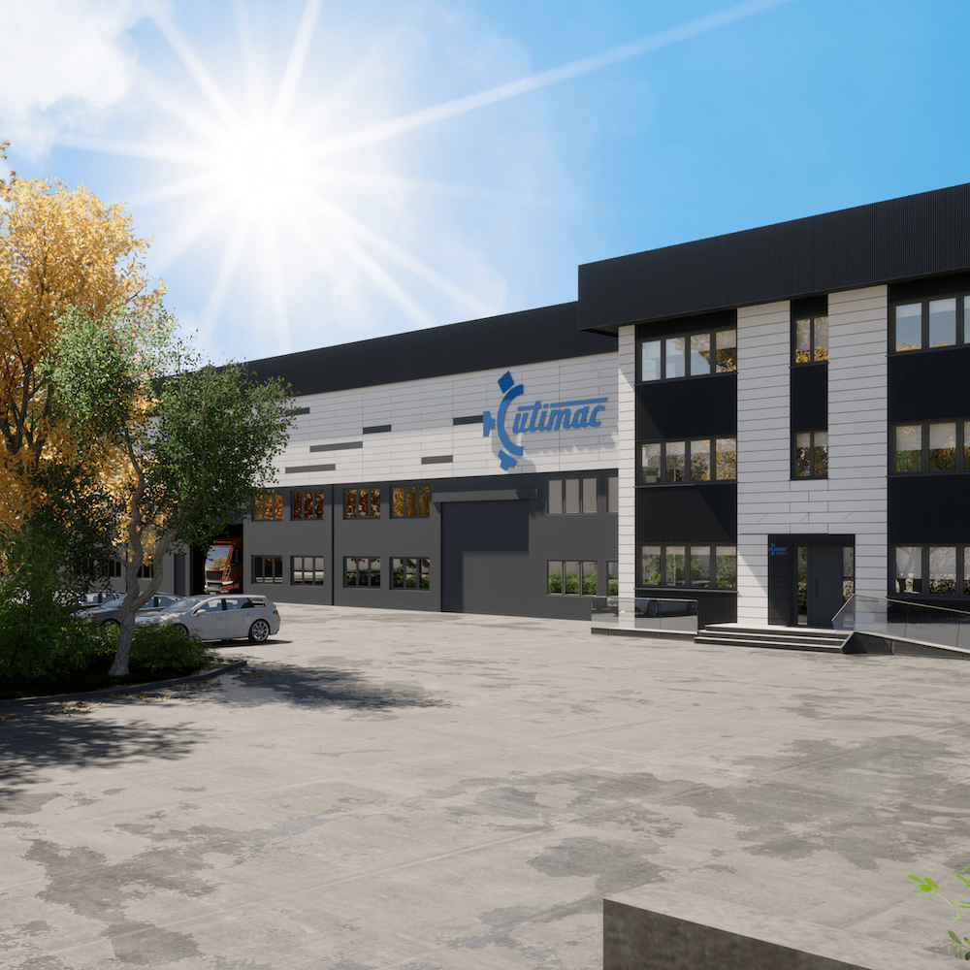
External Utimac
Facade redevelopment of the factory and office building
The intervention involves the restyling of the facade of the UTIMAC factory and office building in Robassomero. The plant currently consists of three large trusses adjacent to the office building. The two bodies are therefore formally separated. The project involves the installation of a ventilated facade and corrugated sheets in correspondence with the main elevation of the building. The anthracite gray corrugated sheet metal conceals the three trusses on the façade and continues on the top of the office building.
Thanks to the insertion of the new elements, it is possible to make the entire building formally unique and give the company a modern image and reduce the energy consumption of the building.
Client
Location
Robassomero (TO)
Services
Civil & Industrial Design
Holder
Alberto Brunasso
Year
2022






